Situational and urban tactical training facilities are found throughout the world. Typically, facilities utilize prior solutions that either involve capital expenditures in permanent buildings with fixed maze configurations, or time-consuming, labor-intensive demountable, temporary panels.
FlexTact® is the proven, efficient, easy-to-configure and most flexible training solution in the industry. FlexTact enables highly flexible situational training environments designed for high-impact simulation training, with steel frames, high compression retractable bottom seals, durable edge trim and more, plus a wide range of add-ons based on your training needs.
FlexTact is the most proven, efficient, easy-to-configure, flexible training solution in the industry. Here’s why:
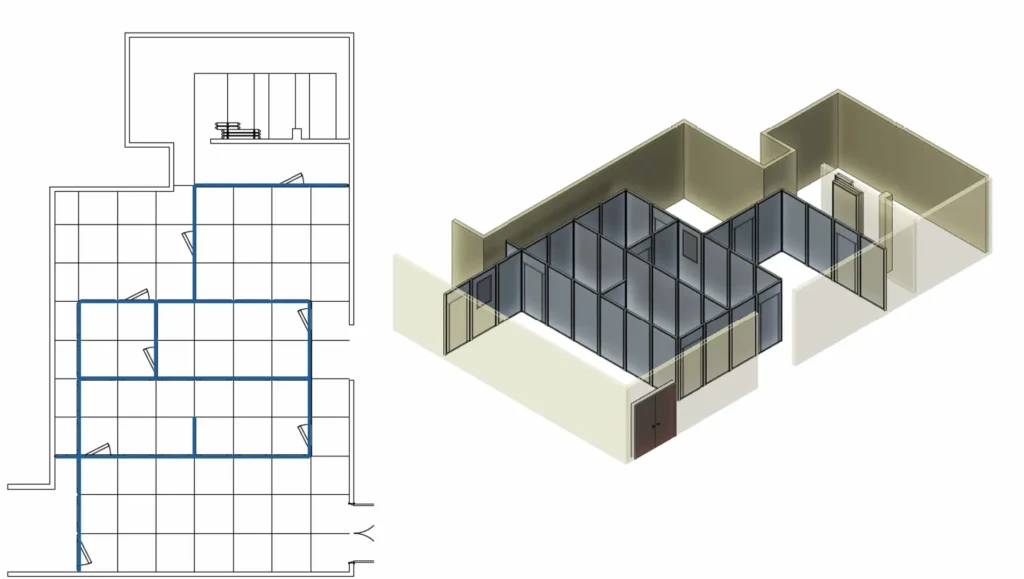

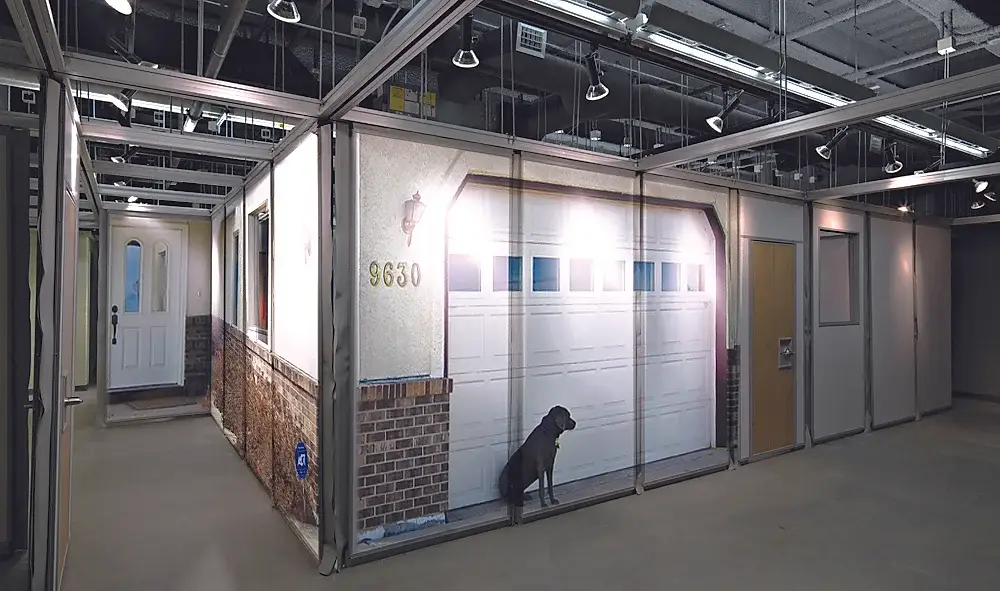
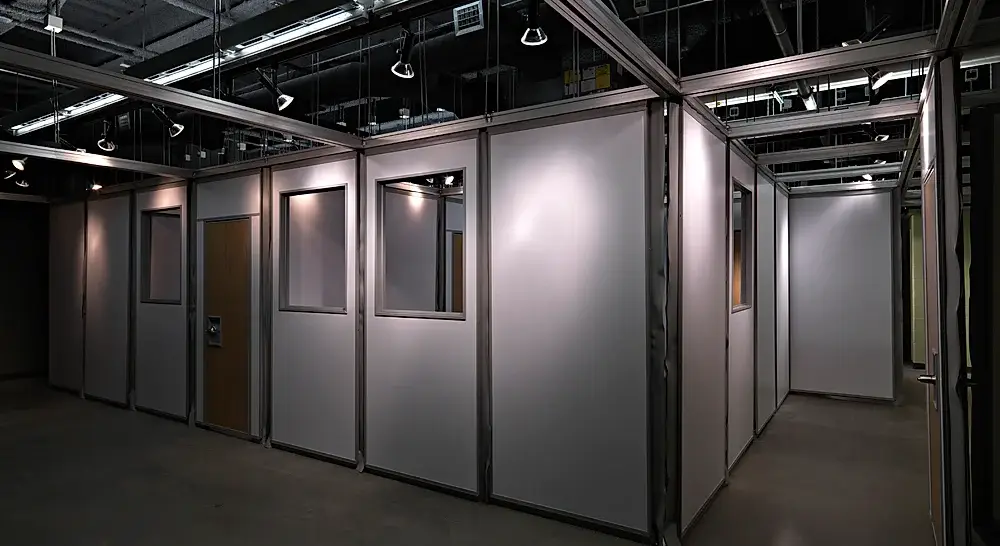
Unispan engineered partition truss support system from Kwik-Wall, enables installation in buildings with inadequate overhead structure to support the weight of the FlexTact System.
Unispan is Zone 4 seismic rated.
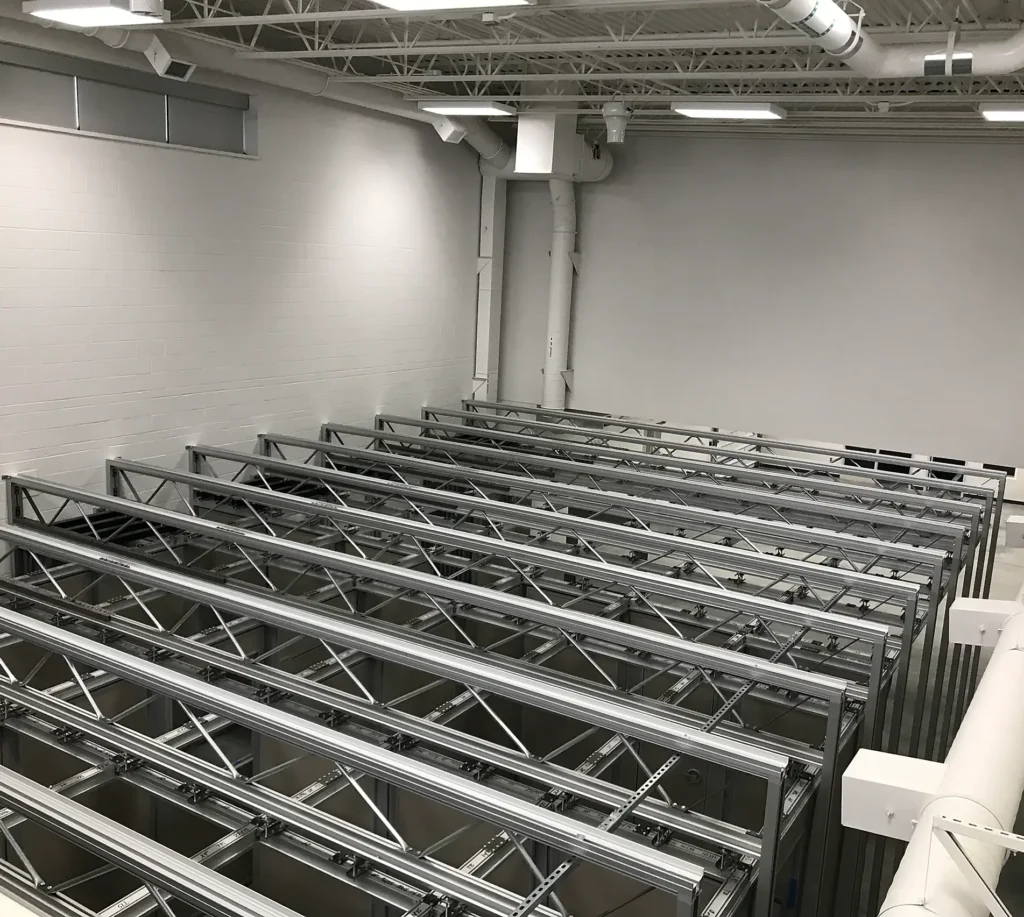
Adding Unispan to your FlexTact projects ensures smooth panel movement across long spans by eliminating interference from building load deflection. Installed into your space independent of the building structure, with only minimal lateral sway bracing connecting to your building structures, your FlexTact System can be re-located to another location with no impact on your building’s overhead structures.
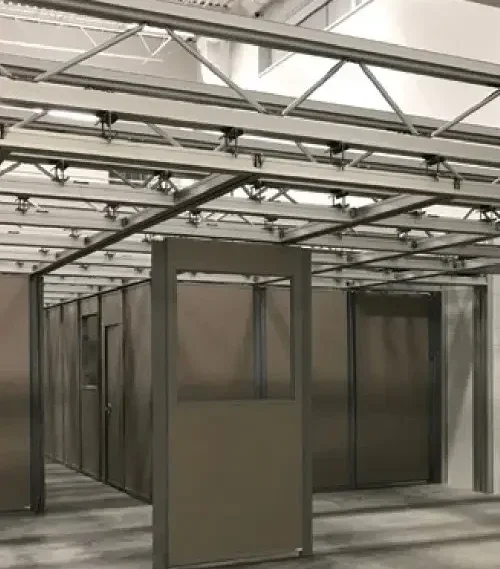
SPECIFICATIONS | FlexTact Tactical Walls |
PANEL CONSTRUCTION | Precision 16 ga. welded steel frames of 3” [76mm] minimum profile. |
TRACK | 6063-T6 Clear Anodized Aluminum, on standard 4′ x 4′ grid layout with “X”, “L” and “T” track intersections |
PANEL CARRIERS | Dual, counter-rotating steel wheels with precision-ground radial bearings. |
PANEL OPERATION | Multi-directional, Individual panels |
PANEL FACES | Field replaceable medium density fiberboard (MDF) |
STANDARD PANEL FINISHES | Wilsonart (R) solid color, impact-resistant high-pressure laminate |
PANEL STACKING CONFIGURATIONS | Offset “F” and “H” single or multiple stacks, remote stacking |
MAXIMUM OPENING WIDTH | Unlimited, except when using Unispan support (40′ dimension on single side). |
PANEL TRIM | Protective edge trim |
PASS DOOR PANELS | Std. 2′-8″ x 6′-8″ with 20 ga. steel faces, 180 degree door swing, with roller latch and adjustable, concealed door closers |
VERTICAL PANEL SEALS | 4″ PVC seals allow panels to pass through 90-degree intersections without disassembly of adjacent panels |
BOTTOM SEALS | Mechanical, retractable, constant-force-contact seal with up to100 lbs. of downward seal force for panel stability |
OPTIONAL FLEXTACT PARTITION SUPPORT | Kwik-Wall Unispan engineered truss support |


If you do not recieve an email,
please check your junk mail folder.