Does your project have a tight schedule and an even tighter budget to meet? Are you unable to support the weight of the partition from the existing overhead building structure? Unispan by Kwik-Wall is your answer!
Unispan – a highly successful Hufcor product, is now available from Kwik-Wall through the acquisition of the intellectual property rights to Hufcor products in North America. Unispan’s partition support system is the perfect solution to the high cost and long lead times associated with typical steel wide flange beam and steel post partition support construction that frequently involves a structural engineering load calculations, steel sourcing and fabricators, and support system erectors who are likely unfamiliar coordinating beam punching layouts.
Single-sourcing your Unispan operable wall support with your Kwik-Wall operable partition in one subcontract can save significant schedule time by eliminating the additional management overhead associated with coordinating multiple subcontractors, including structural engineering firms, steel beam suppliers, fabricators and installers.
Unispan is pre-engineered to carry the exact load of your Kwik-Wall partition system, reducing a significant percentage of the total cost, effort and risk associated with the typical support design, fabrication and install process.
Your local Kwik-Wall certified distributors can furnish and install the Unispan support system into your project with minimum lead time. Perfect for tenant build-out projects, as well as for new construction projects. In tenant build-outs, both support and partition installation can often be completed at the same time!
Take schedule and budget worry out of your next project with Unispan – now from Kwik-Wall!
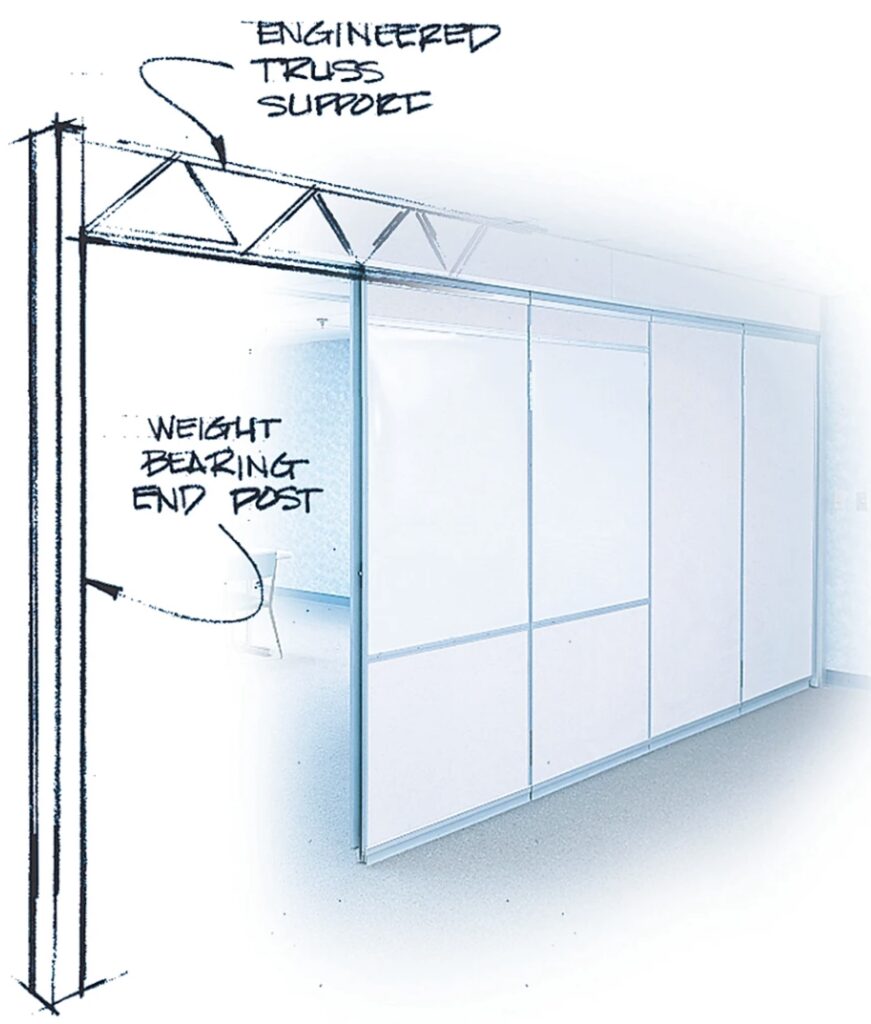
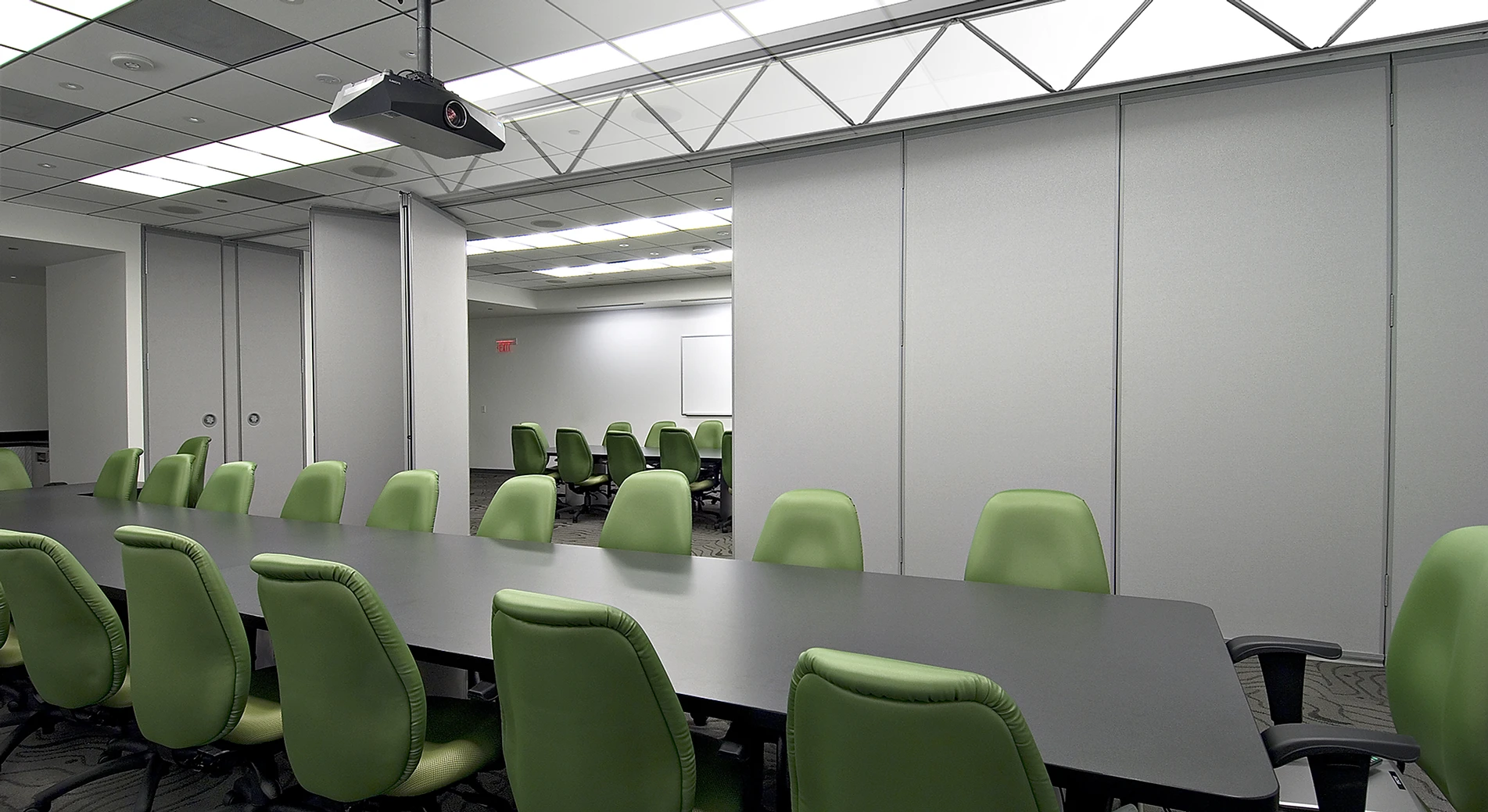
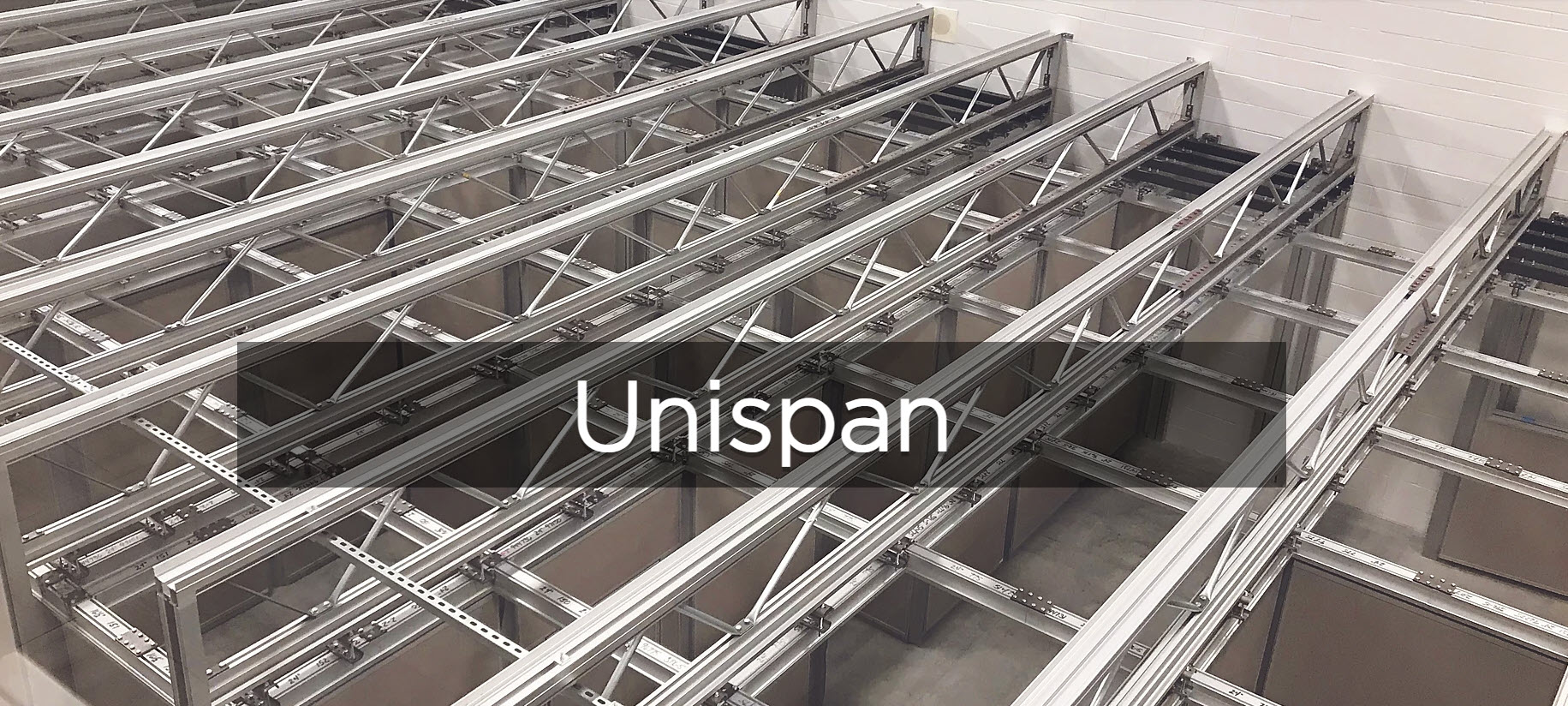
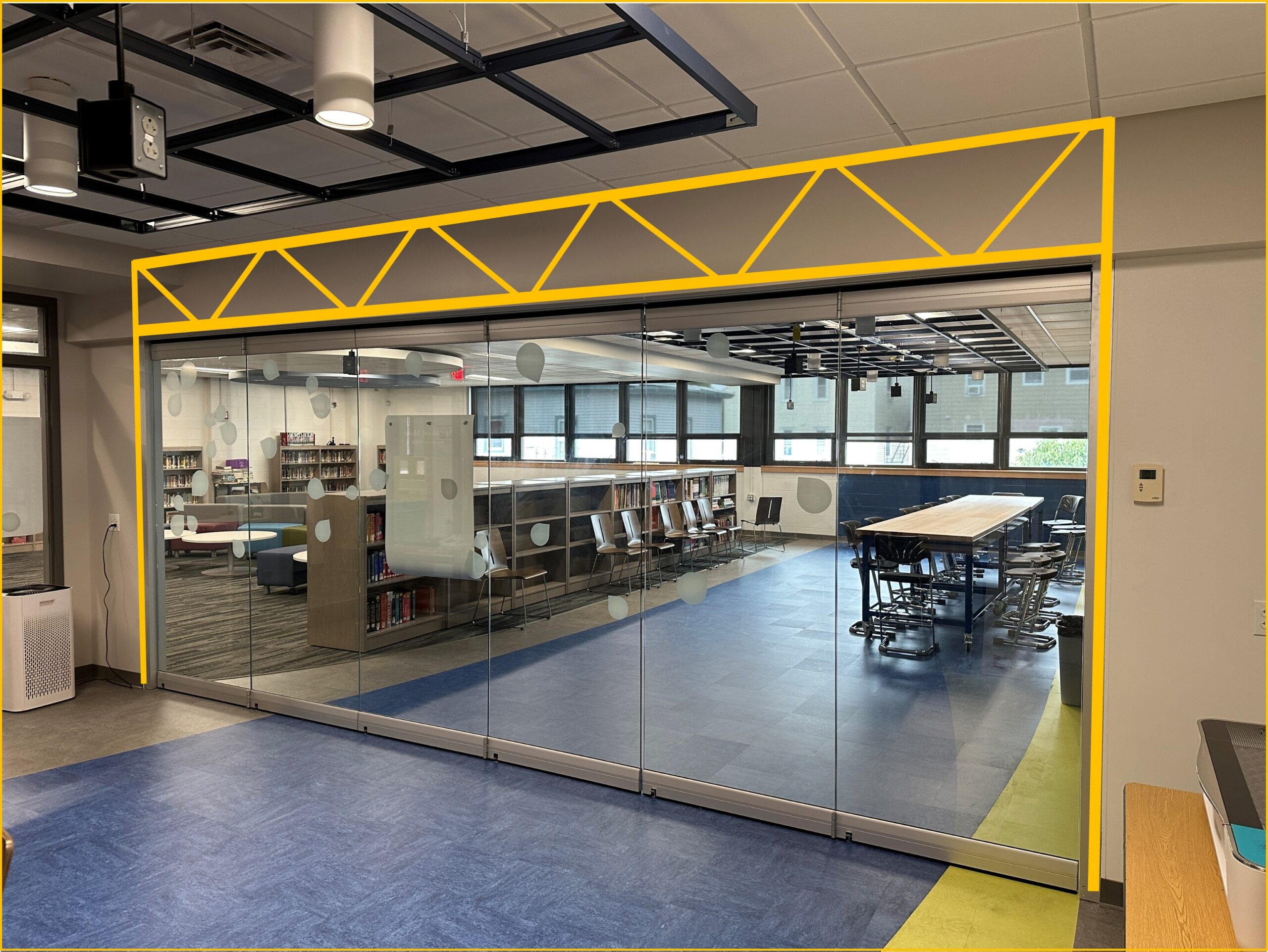
Kwik-Wall also offers a field-assembled overhead structural support, Kwik-Span, in the occasion where a Unispan system may not meet site conditions.
Contact Kwik-Wall for more details and assistance with Kwik-Span systems.
Talk to your local authorized Kwik-Wall distributor and find out just how much time and money you can save with Unispan’s engineered truss support system!
Available now from Kwik-Wall.
Kwik-Guide: Unispan Partition Support System
SPECIFICATIONS | UNISPAN Partition Support |
KWIK-WALL PARTITION MODELS | Paired Panel Operable Walls: Models 3030, 2030 Select Luminous Glass Wall Models & Configurations |
TRUSS DEPTH | 24" |
TRUSS SECTIONS | 1, 2 or 3 SECTIONS - based on fin. opening width |
TRUSS MATERIAL | Aluminum, Steel |
MAXIMUM OPENING WIDTH | 39'-8" (based on partition model & weight) |
CONFIGURATIONS ALLOWED | Single or split stacking hinged pair panels only |
MAXIMUM LOAD | Less than 100 lbs./lineal foot |
TRUSS FINISH (visible) | Clear Anodized Aluminum |
SIDE PANELS (partial/full below ceiling mount) | 1/2" MDF SUBSTRATE 24" X 48" sections, with selected finish material covering |
TRACK (bottom truss chord) | 6063-T6 Clear Anodized Aluminum |
POSTS | 6063-T6 Clear Anodized Aluminum, The floor shall support a maximum of 360 psi at each post. |
POST DIMENSIONS | 2.5" X 5" |
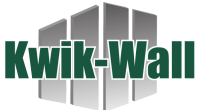

If you do not recieve an email,
please check your junk mail folder.